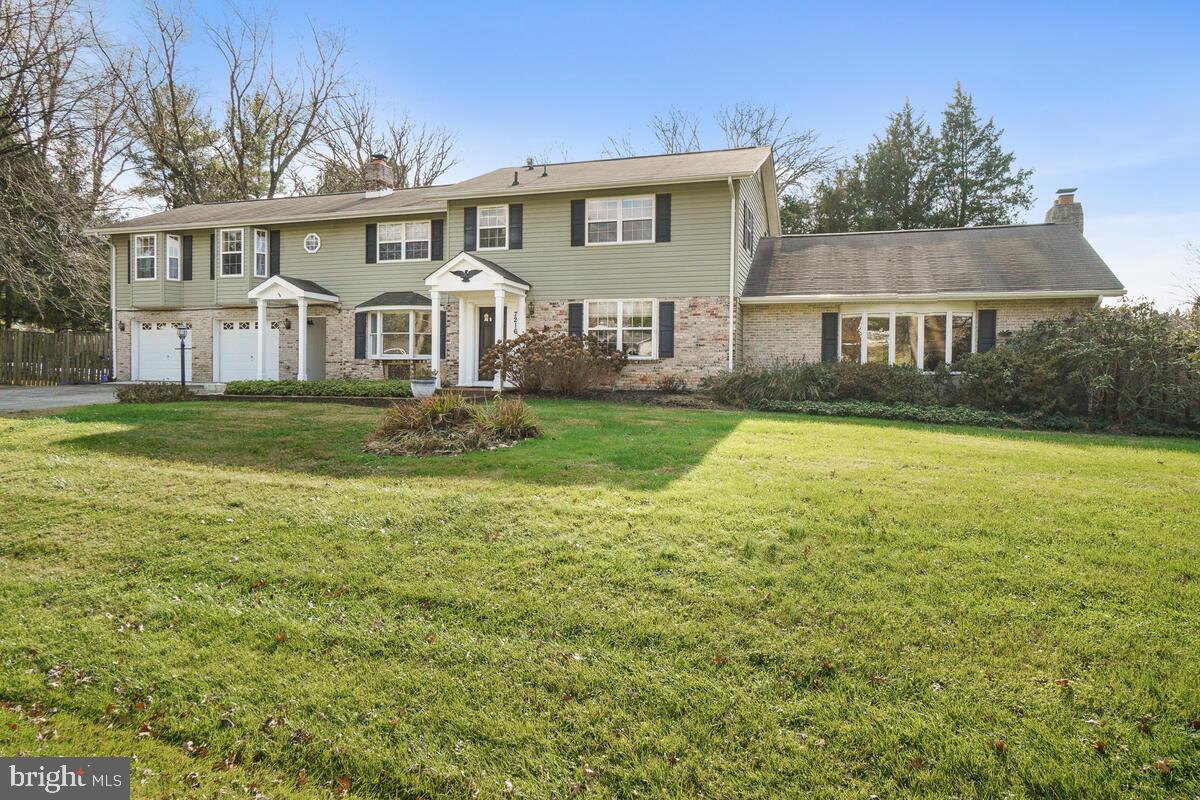Spacious Magnificent Colonial Sitting on ½ Acre Corner Lot with over 4,862 Finished Living Space, Hardwood Flooring on 1st and 2nd Floors, 6 Bedrooms, 4-1/2 Baths, Custom Cabinet Kitchen with Commercial Grade Stainless Subzero Refrigerator and Commercial Grade Stainless Steel 6 Gas Burner Stove with Grill and 2 Ovens with Commercial Stainless Range Hood (for plenty of ventilation), Bosch Dishwasher, Stainless Steel Farm Sink with Greenhouse Window Above Sink, Granite Countertops, Breakfast Bar with Stools, Built In Pantry, Eat-In Kitchen with plenty of light shinning through, Separate Formal Dining Room, Great Room Off of Kitchen with Wood Burning Brick from Ceiling to Floor Fireplace, Cathedral Ceilings, Great Room is Perfect for Entertaining and has a Sliding Door to Outside, (Pool Table is For Sale and the Grand Piano will be removed), Office Space with Built in Shelfs, 2nd Brick Fireplace with Built In Insert, Bay Window, Sliding Glass Door to Oversized Deck, and Door to Breezeway to Access Oversized 2 Car Garage, and Updated Powder Room Completes the Main Level, Upper Level has a Very Large Primary Bedroom Suite with Lighted Tray Ceiling, His & Her Walk In Closets with Built Ins, Bay Windows, and Primary Bathroom with Jacuzzi Soaking Tub, Rain Shower for 2, Toilet with Bidet, and Custom Vanity with Double Sinks, Covered Balcony Off of Master Bedroom Faces the Rear of the Property, Perfect Place for Morning Coffee or Evening Relaxing, 1st Laundry Room off of Primary Bedroom with Front Loading Washer/Dryer and Built In Shelfs for Folding Clothes, and Laundry Sink, Second Primary or Princess Suite with Walk-in Closet, Full Bath with Shower, 2 Other Bedrooms with Ceiling Fans, Crown Molding, Full Hall Bath with New Vanity and Toilet completes the Upper Level, the Fully Finished Basement Could Be an In-Law Suite or a Separate Rental Apartment. It has a Separate Rear Entrance, 2 Bedrooms, 2 Bonus Rooms (Office or Sitting Room), Large Family Room, Full Bath and 2nd Laundry Room with Washer & Dryer. What an Opportunity! Outside has an Oversized Trek Deck, Brick Patio with Brick Fireplace for Outside Cooking or Use as a Fire Pit, Rear Yard is Fenced, Great Area for Entertaining, Oversized 2 Car Garage, and Paved Driveway. Conveniently Located to Shady Grove Metro, the MARC Train, 270, 370, 2 Bus Lines and the ICC. LOCATION, LOCATION! Walk to Shopping, Dining, the Community Pool and 2 Parks. This Home is an amazing value for what it offers. Come Take A Look!
MDMC2076104
Single Family, Single Family-Detached, Colonial
6
MONTGOMERY
4 Full/1 Half
1964
2.5%
0.47
Acres
Electric Water Heater, Public Water Service
Frame, Brick, Vinyl Siding
Public Sewer
Loading...
The scores below measure the walkability of the address, access to public transit of the area and the convenience of using a bike on a scale of 1-100
Walk Score
Transit Score
Bike Score
